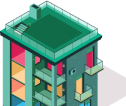Special Offers
: 100% off rent on 2/1 865sqft for 1 month(s) 100% off rent on 1/1 663sqft for 1 month(s) 100% off rent on 2/1 845sqft for 1 month(s) 100% off rent on 1/1 695sqft for 1 month(s) Other Concessions: select unitsGet a Free Move or Rebate when you lease.
For floorplans, photos & more, create your free account.
Search over 96% of Texas Apartments
Get up to a Free Move or $200 Rebate
We value your privacy.
Special Offers
: 100% off rent on 2/1 865sqft for 1 month(s) 100% off rent on 1/1 663sqft for 1 month(s) 100% off rent on 2/1 845sqft for 1 month(s) 100% off rent on 1/1 695sqft for 1 month(s) Other Concessions: select unitsGet a Free Move or Rebate when you lease.
Floorplans & Pricing
All
All1 bed
1 bed2 beds
2 beds3 beds
3 beds
| A1.P8 | 1/1 | 663 sqft | $925 | ||
| A1 | 1/1 | 663 sqft | $995 | ||
| A1.P6 | 1/1 | 663 sqft | $880 | ||
| A2.P8 | 1/1 | 676 sqft | $925 | ||
| A2 | 1/1 | 676 sqft | $901 | ||
| A2.P6 | 1/1 | 676 sqft | $880 | ||
| A3 | 1/1 | 680 sqft | $1,115 | ||
| A3.P8 | 1/1 | 680 sqft | $925 | ||
| A3.P6 | 1/1 | 680 sqft | $880 | ||
| A4.P6 | 1/1 | 695 sqft | $880 | ||
| A4 | 1/1 | 695 sqft | $1,165 | ||
| A4.P8 | 1/1 | 695 sqft | $925 | ||
| A5.P8 | 1/1 | 755 sqft | $925 | ||
| A5.P6 | 1/1 | 755 sqft | $800 | ||
| A5 | 1/1 | 755 sqft | $1,185 | ||
| B5.P6 | 2/2 | 33 sqft | $1,175 | ||
| B1 | 2/1 | 826 sqft | $1,050 | ||
| B1.P8 | 2/1 | 826 sqft | $1,125 | ||
| B1.P6 | 2/1 | 826 sqft | $1,050 | ||
| B2 | 2/1 | 845 sqft | $1,217 | ||
| B2.P8 | 2/1 | 845 sqft | $1,125 | ||
| B2.P6 | 2/1 | 845 sqft | $1,050 | ||
| B3 | 2/1 | 846 sqft | $1,220 | ||
| B3.P6 | 2/1 | 846 sqft | $1,050 | ||
| B3.P8 | 2/1 | 846 sqft | $1,125 | ||
| B4.P6 | 2/1 | 865 sqft | $1,050 | ||
| B4.P8 | 2/1 | 865 sqft | $1,125 | ||
| B4 | 2/1 | 865 sqft | $1,290 | ||
| B5.P8 | 2/2 | 933 sqft | $1,250 | ||
| B5 | 2/2 | 933 sqft | $1,356 | ||
| B6.P6 | 2/2 | 951 sqft | $1,175 | ||
| B6 | 2/2 | 951 sqft | $1,363 | ||
| B6.P8 | 2/2 | 951 sqft | $1,250 | ||
| B7.P8 | 2/2 | 977 sqft | $1,250 | ||
| B7.P6 | 2/2 | 977 sqft | $1,175 | ||
| B7 | 2/2 | 977 sqft | $1,375 | ||
| C1.P8 | 3/2 | 1,164 sqft | $1,450 | ||
| C1 | 3/2 | 1,164 sqft | $1,594 | ||
| C1.P6 | 3/2 | 1,164 sqft | $1,375 |
Amenities & Features
Corporate Units
Playground
Vaulted/High Ceilings*
Wall-Wall Carpeting
Detached Garages ($60)
Tenant Trash-Property
Extra Storage*
Pantry
Whirlpool/Garden Tubs*
Granite/Stone Countertops
Mini Blinds
Walk-in Closets
Near Transit
Dog Park
Fitness Room / Gym
Tenant Electric-City/Utility
24hr Fitness Room
Grill(s)
Dishwashers
Access Gates (Driving)
Tenant Cable-City/Utility
Tenant Water-Property
Patio/Balcony*
Crown Moulding*
Clubroom
2 Pools
View More...
Property Details
Parking
Pet Policies
School Information
Other Information
Map
From N Main Street and E Texas Ave, Baytown, Texas, drive north on N Main Street toward E Defee Street. Make a left turn onto Baytown Loop/N Robert C Lanier Dr/TX-146 Frontage S. Make a right turn onto Garth Road. Make a right turn onto Rollingbrook St. Stone Brook Apartments will be on the right.
Read more...About Stone Brook
Stone Brook I & II apartments feature one, two, and three bedroom apartment homes for renters looking for a pronounced lifestyle. The complex offers a number of amenities, which include BBQ and picnic areas for social, family and holiday events, covered parking, private carport or garage options, gated access, clubhouse, poolside Wi-Fi, pet-friendly environment, 9' ceilings with crown molding, sleek wood style flooring, spacious walk-in closets, and more.
Stonebrook I & II apartments are professionally managed by the Cortland Partners team. For additional information about the complex and its amenities, renters are encouraged to inquire at 619 Rollingbrook St, Baytown TX 77521.
